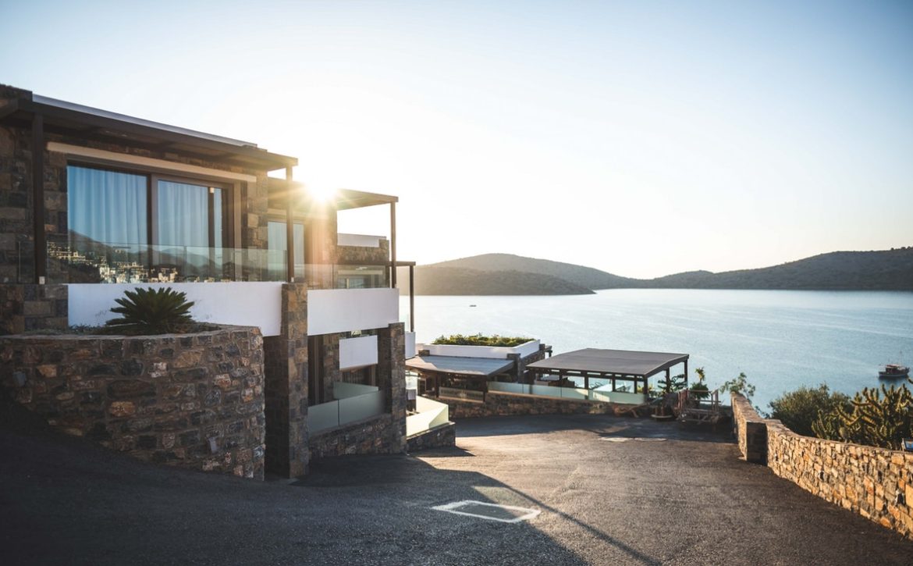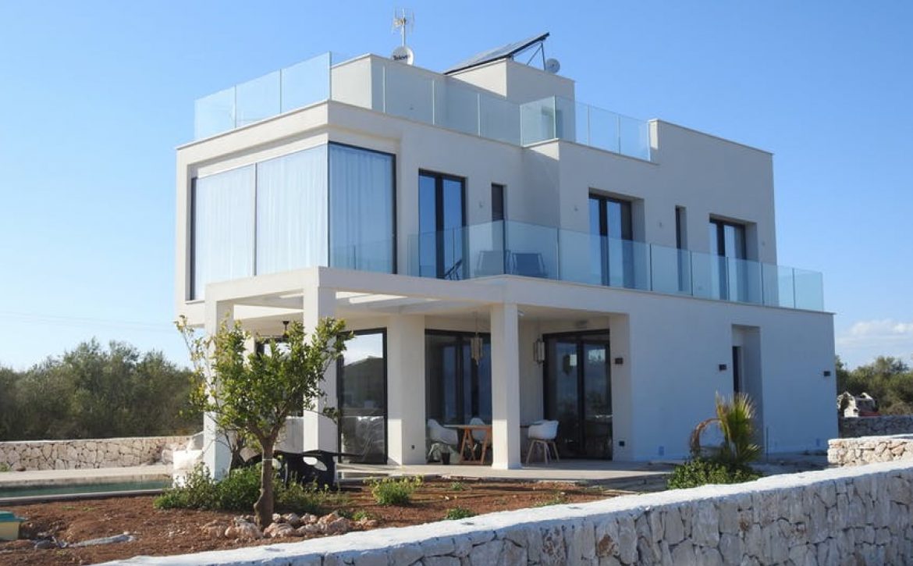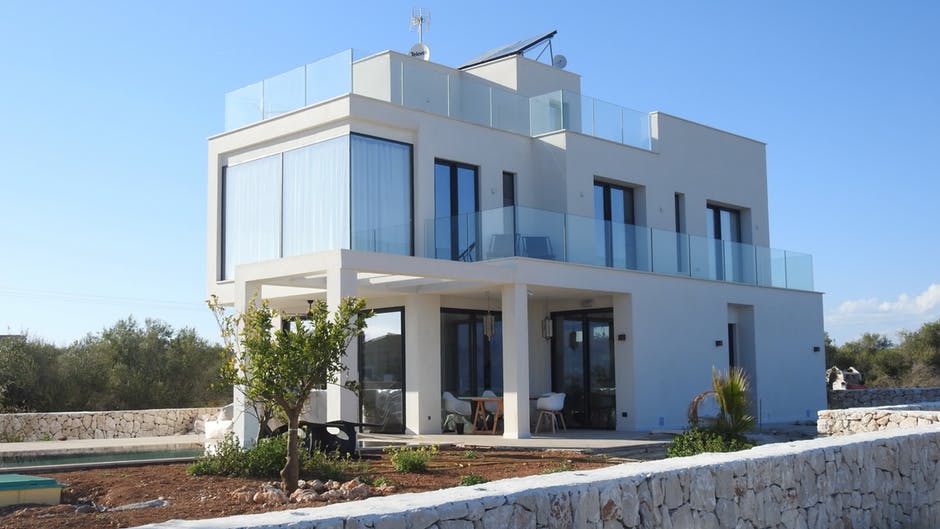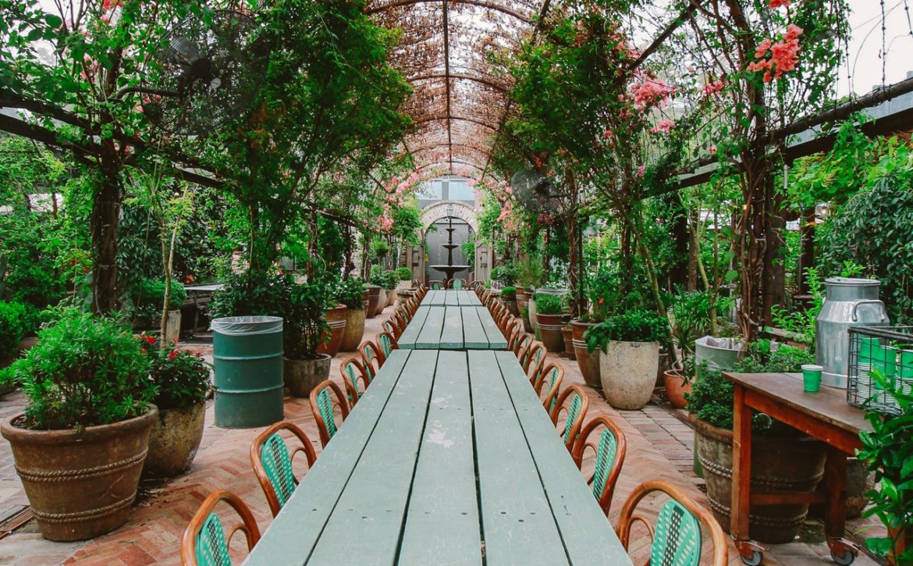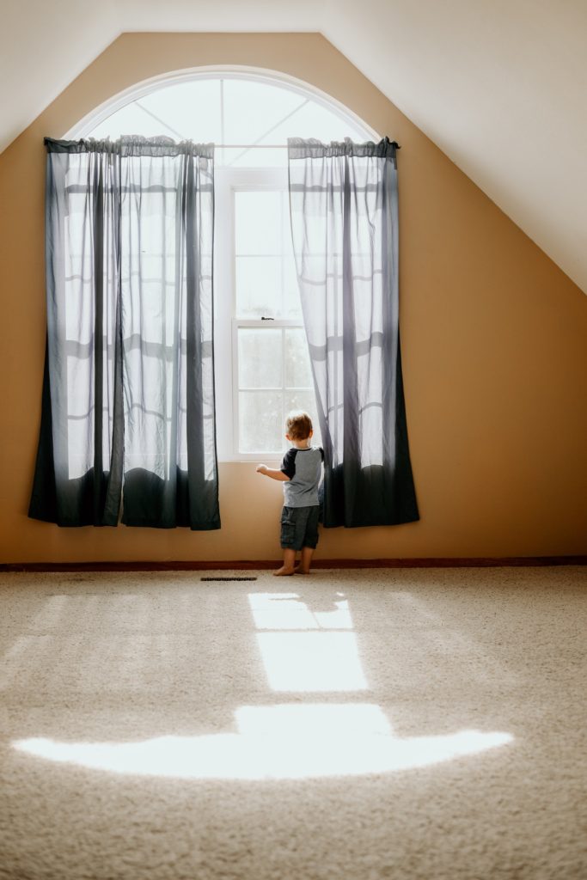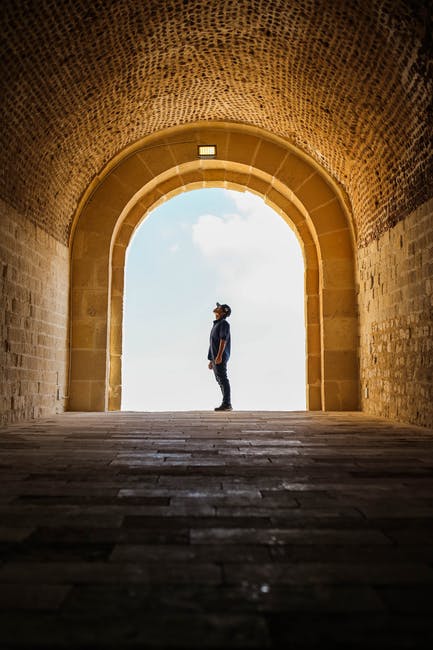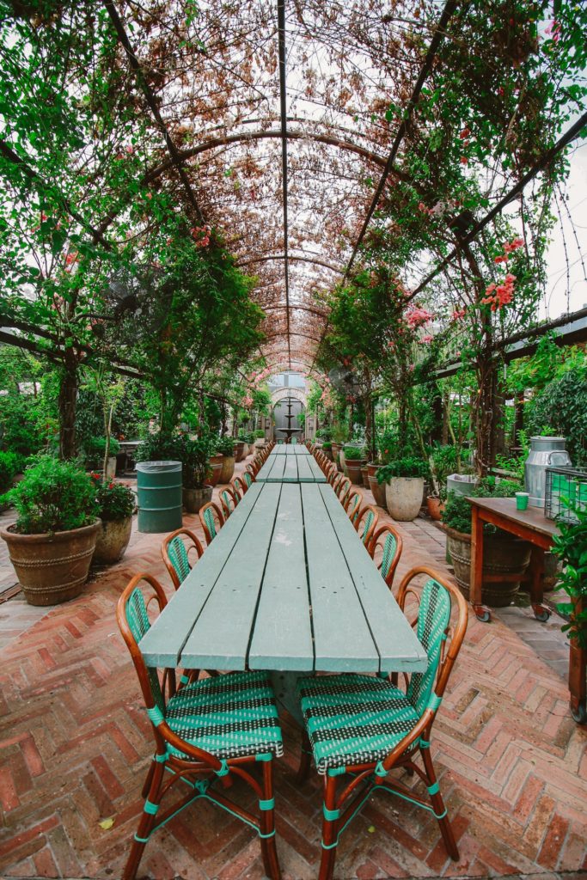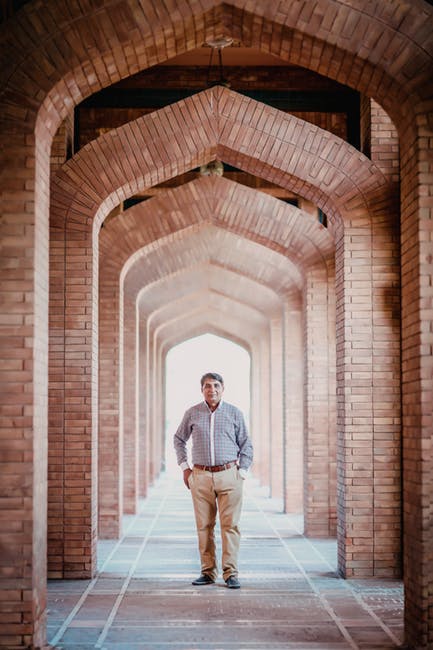House Design in Kathmandu Nepal
When you think about constructing your house, a lot of thoughts pass by your mind. How am I going to plan it, How am I going to color it, How will I make it sustainable etc. Well, it is time you leave your worries to us. Our House Design in Kathmandu Nepal are quite worked out in all the methods.
VaastuShubh Designs is an Architectural firm housing Registered Architects, Interior Designers, Vastu Consultants, and Landscape planners in Kathmandu, Nepal. We ensure all around satisfactory design. Every design that we provide are measured on the scales of all 4 following features:
- Architecture
- Vastu
- Interior Design
- Landscape Planning
Therefore, our designs are futuristic and convenient for long run. We make sure that you do not regret your design decision once after construction. Thus, an all round creative design solution ensures no regrets later.
House Design in Kathmandu Nepal Tips
Let us share a few tips for designing a nice house in Kathmandu, Nepal now.
Firstly, make sure the land is suitable for construction. However, most of the land in Nepal is hilly. Thus, it provides perfect base for construction. Such a land have high Soil bearing Capacity. Yet, it is always wise to get your land tested from a structural engineer. Especially, when you are going to construct a high-rise building OR a building with long horizontal spans.
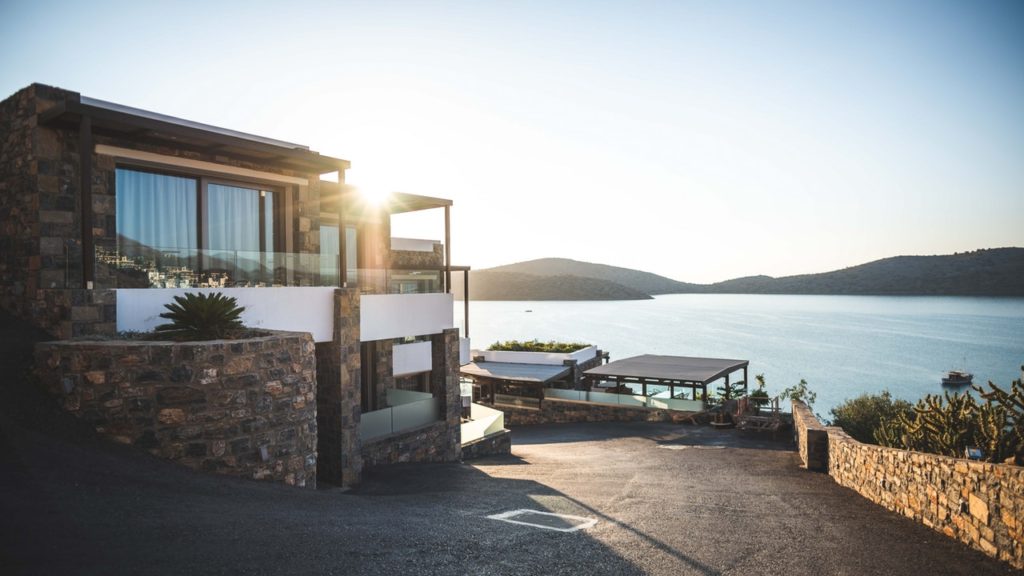
Secondly, Make sure about the sustainability of the house. We consider Kathmandu, Nepal as one of the most sustainable cities around here. Therefore, we also want to conserve this amazing feature of the city. You can help us doing so by opting right house design in Kathmandu, Nepal.
There are many more tips and trick for designing houses. Our Architects in Nepal will keep sharing important insights time to time. Thus, you should stay connected with our website. You can also follow us on Facebook and other social media platforms.

