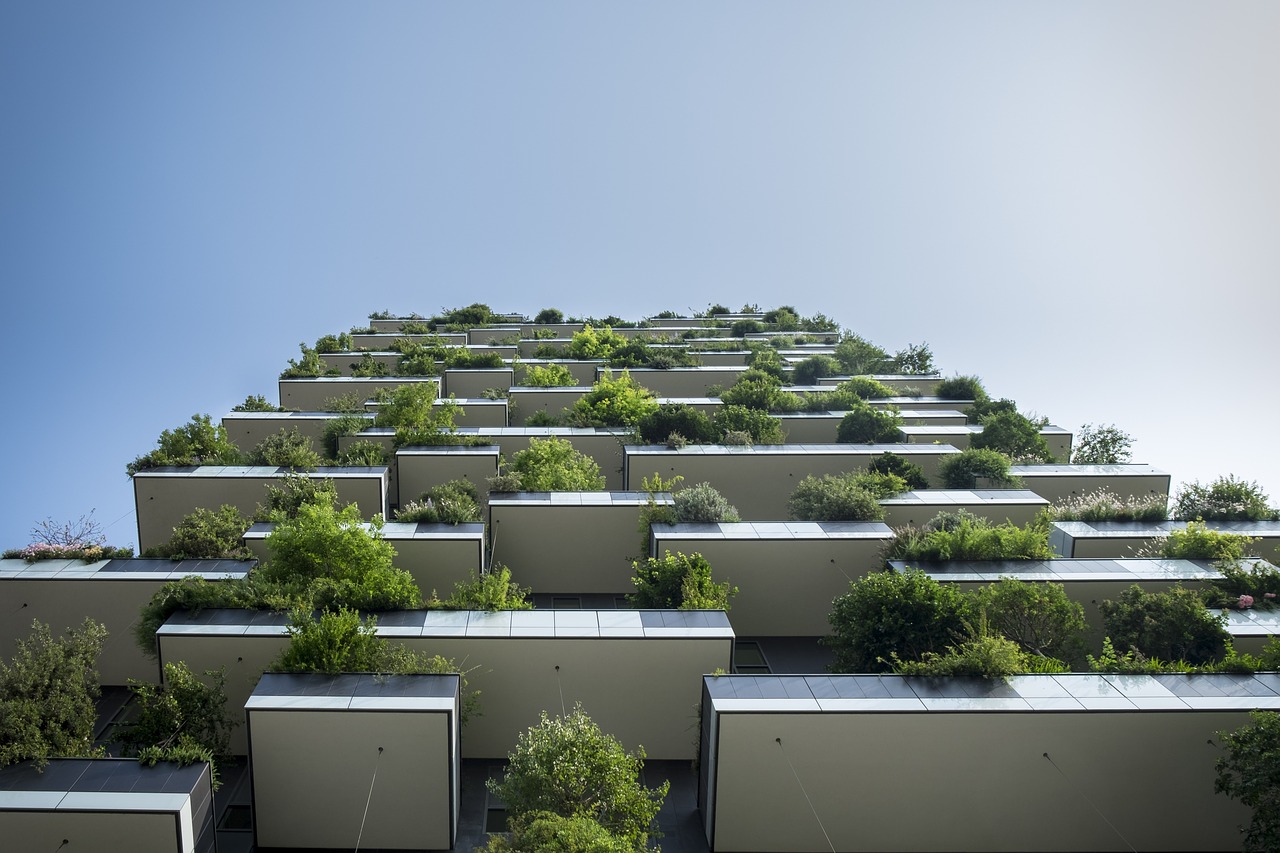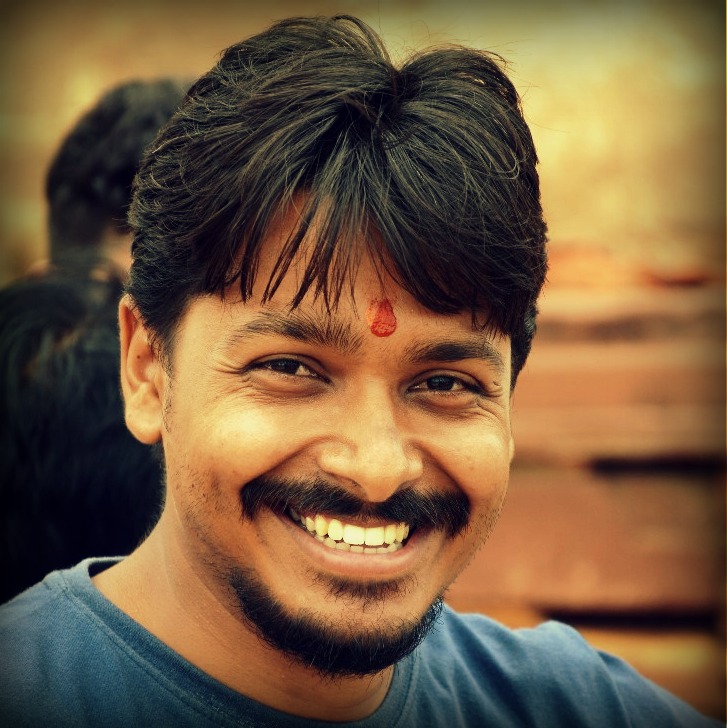




for Creative Couple










Qualified & Dedicated Architects for You
We are a team of registered Architects, Landscape planners and Interior Designers. We love to work along each-other to enhance every part of a project. It allows us to deliver most efficient designs specially customized for YOU.
0
+
Projects Finished
0
+
Happy Clients
![]()
Drag the Slider to See
the Transformation


Lacus Puras

Art Family Apartment

Integar Efficult

Etiam Pulvinar

Nam Saignte Pertop

Understanding Site & Requirements
The designing process starts with understanding the need of it. It helps us refine our solutions as we progress with designing the perfect idea.

Highly Detailed Working Drawings
Once the designs are approved by you, we prepare detailed construction drawings – defining every element with precision.

Start The Construction
Hurray! You are good to start your construction without any intrusions. The detailed drawings will allow you to work uninterrupted and efficiently to build up the building you desire.
Choose Your Preferred Plan
From starting with just basic layouts to the very detail of construction – select the journey you want to travel with us. Call us to understand the various offers in detail.
LAYOUTS
₹15/ per sq.ft.A good choice when you just want to explore the possible design options for a project.
- Layout Planning
- Furniture Layout
- 10 Design Options
- Plumbing Layout
- Premium Phone Support
3D VISUALIZATION
₹20/ per sq.ft.Experience the future views of a project before you even start placing a brick for it.
- 3D Visualization
- Material Selection
- Lighting Selection
- Elevation Treatments
- Garden Layouts
- Railing & Balcony Design
- Premium Phone Support
COMPLETE DRAWINGS
₹30/ per sq.ft.Time to save you some cash. The detailed drawings help your contractors to learn every construction element as it should be.
- Layout Planning
- 3D Visualization
- All Working Drawings
- Plumbing Layout
- Structure Designing
- Electrical Drawings
- HVAC
- Material Selection
- 100+ Drawings
- Ultimate Phone Support
Consult our Skilled Architects. Now!
+91 – 9024784716

Jaipur
Kha-20, Bhawani Nagar, Murlipura

Rishikesh
3rd Floor, City Center, Dehradun Road

Sikar
252, Hasteda, Govindgarh















